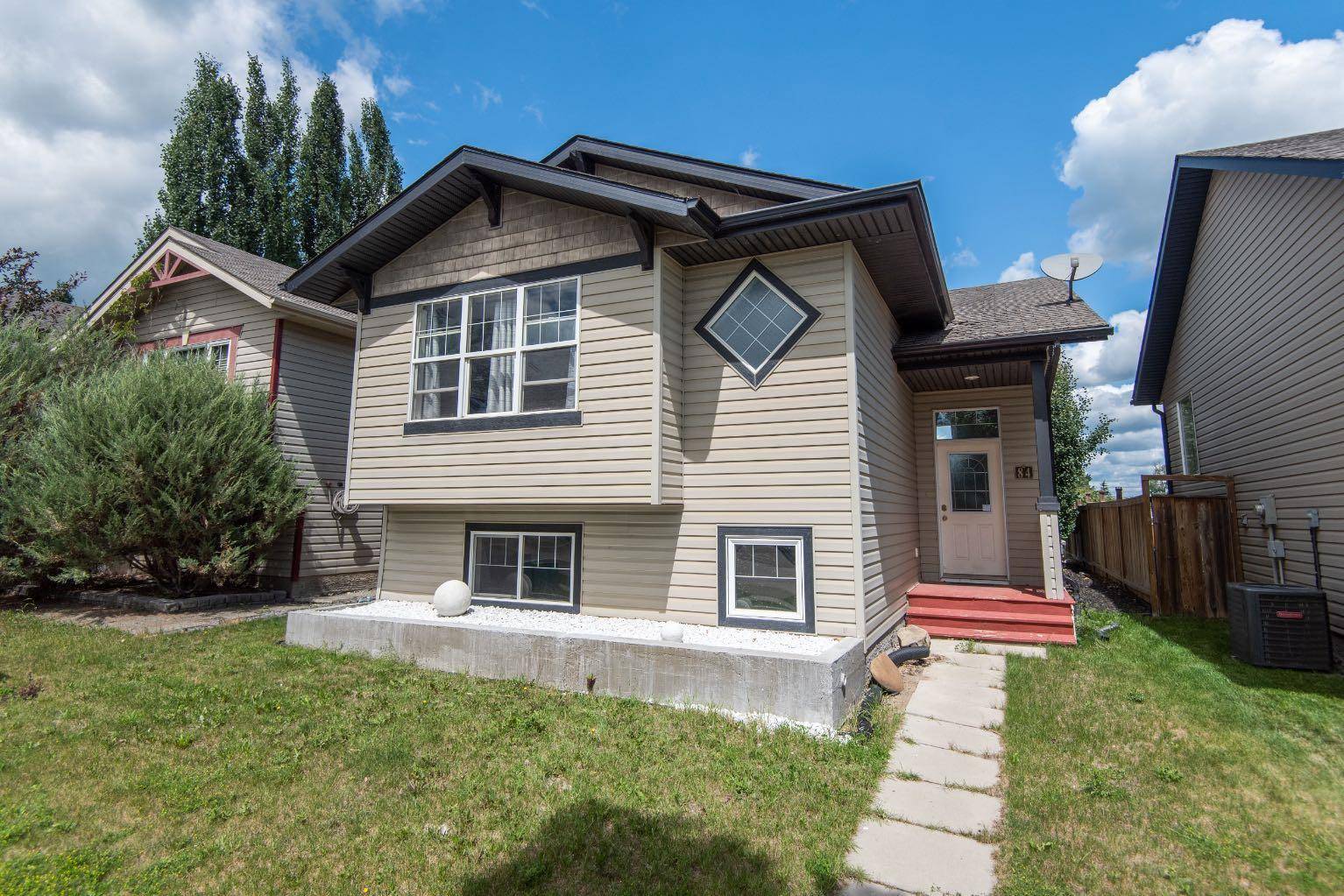84 Wildrose Drive Sylvan Lake, AB T4s 2L1
4 Beds
3 Baths
1,152 SqFt
UPDATED:
Key Details
Property Type Single Family Home
Sub Type Detached
Listing Status Active
Purchase Type For Sale
Square Footage 1,152 sqft
Price per Sqft $416
Subdivision Newport
MLS® Listing ID A2238167
Style Bi-Level
Bedrooms 4
Full Baths 3
Year Built 2006
Annual Tax Amount $3,150
Tax Year 2025
Lot Size 4,098 Sqft
Acres 0.09
Property Sub-Type Detached
Source Central Alberta
Property Description
Location
Province AB
County Red Deer County
Zoning R5
Direction S
Rooms
Other Rooms 1
Basement Finished, Full
Interior
Interior Features Bar, Closet Organizers, Kitchen Island, Open Floorplan
Heating Forced Air
Cooling None
Flooring Laminate, Tile
Fireplaces Number 1
Fireplaces Type Basement, Gas
Appliance Dishwasher, Dryer, Oven, Refrigerator, Washer
Laundry In Basement
Exterior
Parking Features Off Street, Parking Pad
Garage Description Off Street, Parking Pad
Fence None
Community Features Golf, Lake, Sidewalks
Roof Type Asphalt Shingle
Porch Deck
Lot Frontage 34.3
Total Parking Spaces 1
Building
Lot Description Front Yard, Lawn, No Neighbours Behind
Foundation Poured Concrete
Architectural Style Bi-Level
Level or Stories Bi-Level
Structure Type Vinyl Siding
Others
Restrictions None Known
Tax ID 101631305
Ownership Private





