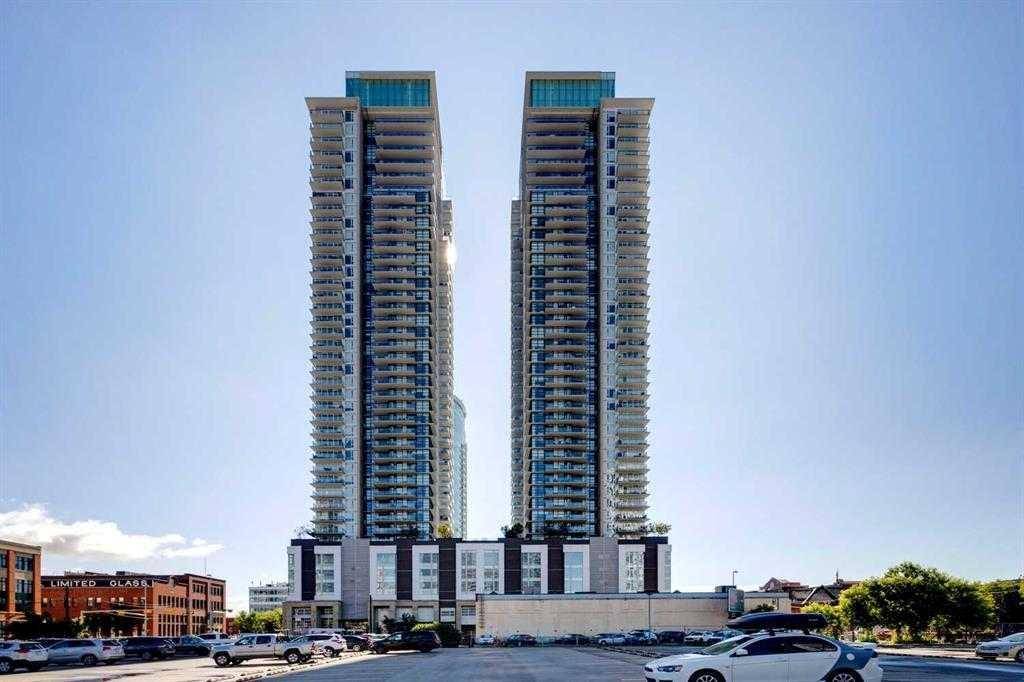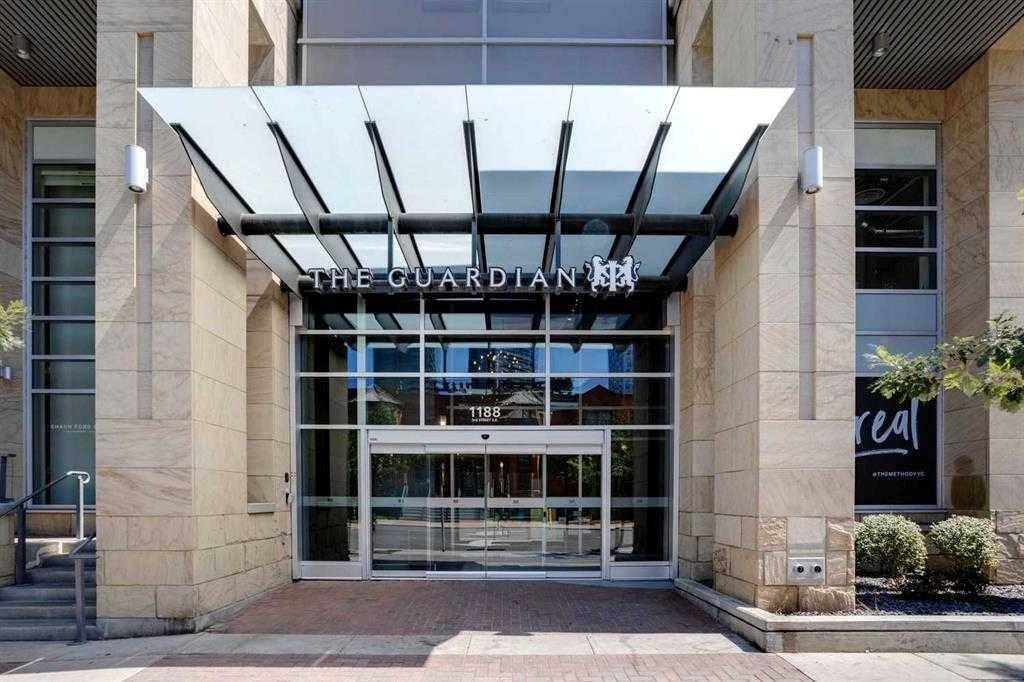1188 3 ST SE #1402 Calgary, AB T2G1H7
2 Beds
2 Baths
741 SqFt
UPDATED:
Key Details
Property Type Condo
Sub Type Apartment
Listing Status Active
Purchase Type For Sale
Square Footage 741 sqft
Price per Sqft $620
Subdivision Beltline
MLS® Listing ID A2238119
Style Apartment-Single Level Unit
Bedrooms 2
Full Baths 2
Condo Fees $662/mo
Year Built 2016
Annual Tax Amount $2,985
Tax Year 2025
Property Sub-Type Apartment
Source Calgary
Property Description
The primary bedroom and spa-like 4pc ensuite are tucked in the corner of the home to give you a wide open kitchen, dining, and living area that are perfect for entertaining or just enjoying the 333 days of Calgary sunshine! Brand new stacked in-suit washer and dryer, and subtly hidden refrigerator and dishwasher, this home is classy and clean.
This Guardian building is one of Calgary's premier locations. It is well managed, front door concierge and security. No need to leave the building for your daily workout sessions, with a full gym complete with spin bikes, treadmills and weights for an active lifestyle. You also have access to the social club room with TV, Fire Places, Game, and kitchen area for hosting events and gatherings! Just step outside to the terrace with BBQ's and outdoor seating and fireplace to enjoy your evenings with friends.
With Beltline boasting Calgary's number one walk score walk to everything you could need, grocery stores, award winning cafes, cocktail bars and restaurants, live sports and concerts, and the best casino in town. Even in the winter, with your titled underground heated parking stall you will never have to worry about brushing snow or letting the car warm up- that is, for when you do need to leave the Beltline.
This is the BEST unit, in the BEST neighbourhood in the city. You have to come see this unit with your own eyes to get comfortable in your new home.
Location
Province AB
County Calgary
Area Cal Zone Cc
Zoning DC (pre 1P2007)
Direction W
Rooms
Other Rooms 1
Interior
Interior Features Closet Organizers, Kitchen Island, Low Flow Plumbing Fixtures, No Animal Home, No Smoking Home
Heating Forced Air
Cooling Central Air
Flooring Laminate
Appliance Built-In Oven, Dishwasher, Induction Cooktop, Microwave, Range Hood, Refrigerator, Washer/Dryer Stacked, Window Coverings
Laundry In Unit
Exterior
Parking Features Gated, Heated Garage, Parkade, Secured, Titled
Garage Description Gated, Heated Garage, Parkade, Secured, Titled
Fence None
Community Features Park, Playground, Schools Nearby, Shopping Nearby, Sidewalks, Street Lights, Walking/Bike Paths
Amenities Available Bicycle Storage, Elevator(s), Fitness Center, Guest Suite, Parking, Party Room, Secured Parking, Snow Removal, Storage, Trash, Visitor Parking, Workshop
Porch Balcony(s)
Exposure SE
Total Parking Spaces 1
Building
Lot Description City Lot
Story 44
Architectural Style Apartment-Single Level Unit
Level or Stories Single Level Unit
Structure Type Concrete
Others
HOA Fee Include Amenities of HOA/Condo,Caretaker,Common Area Maintenance,Heat,Insurance,Parking,Professional Management,Reserve Fund Contributions,Residential Manager,Security,Sewer,Snow Removal,Trash,Water
Restrictions None Known
Tax ID 101494352
Ownership Private
Pets Allowed Restrictions, Cats OK, Dogs OK





