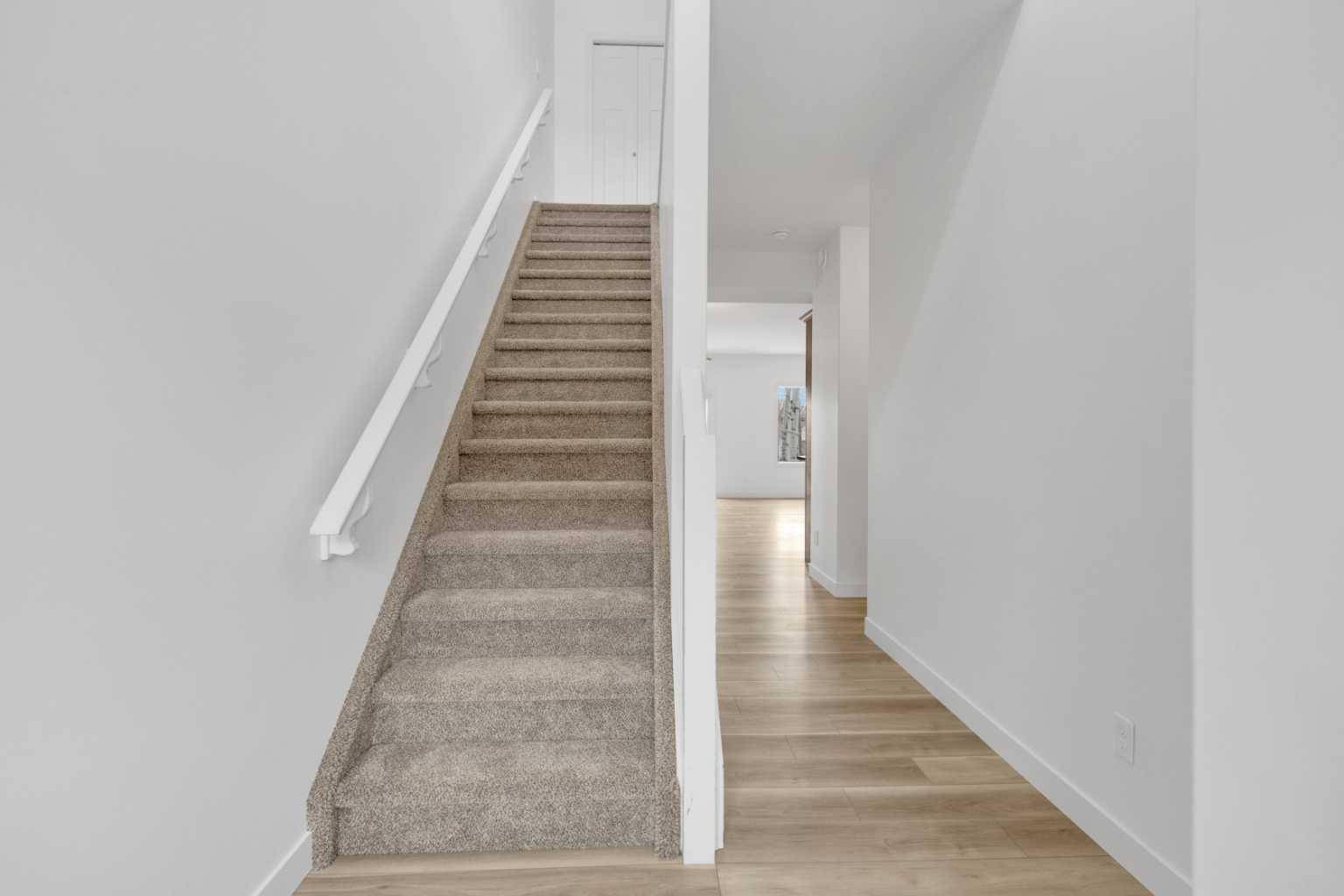$349,000
$359,000
2.8%For more information regarding the value of a property, please contact us for a free consultation.
5301 Windward PL #10 Sylvan Lake, AB T4S 0H5
3 Beds
2 Baths
1,304 SqFt
Key Details
Sold Price $349,000
Property Type Townhouse
Sub Type Row/Townhouse
Listing Status Sold
Purchase Type For Sale
Square Footage 1,304 sqft
Price per Sqft $267
Subdivision Newport
MLS® Listing ID A2208311
Sold Date 05/30/25
Style 2 Storey
Bedrooms 3
Full Baths 1
Half Baths 1
Condo Fees $291
Year Built 2015
Annual Tax Amount $2,423
Tax Year 2024
Lot Size 2,110 Sqft
Acres 0.05
Property Sub-Type Row/Townhouse
Source Central Alberta
Property Description
Say goodbye to shoveling and yard work—this low-maintenance home lets you spend your time enjoying all that Sylvan Lake has to offer! Backing onto a peaceful treed green space, this stylish townhome features 9' ceilings, an open-concept main floor, and large windows that flood the space with natural light. The kitchen is ideal for entertaining with a large island, corner pantry, and rich dark cabinetry. Recent updates include new flooring, carpet, fresh paint throughout, and brand-new kitchen appliances.
Upstairs, you'll find three spacious bedrooms, including an oversized primary suite with plenty of room to unwind. The second-floor laundry adds convenience, and the washer and dryer are included! The unfinished basement offers incredible potential for additional living space and even has hookups for a second washer and dryer. Whether you envision a family room, extra bedrooms, or a home gym, this space is ready for your ideas!
The 12x21 attached garage is insulated, drywalled, and taped—perfect for extra storage or keeping your vehicle out of the elements. If you're looking for modern living, low maintenance, and a great location close to the lake and amenities, this home is a must-see!
Location
Province AB
County Red Deer County
Zoning R3
Direction S
Rooms
Basement Full, Unfinished
Interior
Interior Features Ceiling Fan(s), Central Vacuum, Pantry, Storage
Heating High Efficiency, Forced Air, Natural Gas
Cooling None
Flooring Carpet, Linoleum
Appliance Dishwasher, Microwave, Refrigerator, Stove(s), Washer/Dryer Stacked
Laundry Upper Level
Exterior
Parking Features Concrete Driveway, Insulated, Single Garage Attached
Garage Spaces 1.0
Garage Description Concrete Driveway, Insulated, Single Garage Attached
Fence None
Community Features Fishing, Golf, Lake, Park, Playground, Pool, Schools Nearby, Shopping Nearby, Sidewalks, Street Lights, Walking/Bike Paths
Amenities Available Snow Removal, Visitor Parking
Roof Type Asphalt Shingle
Porch Deck
Total Parking Spaces 1
Building
Lot Description Backs on to Park/Green Space, Private
Foundation Poured Concrete
Architectural Style 2 Storey
Level or Stories Two
Structure Type Stone,Vinyl Siding,Wood Frame
Others
HOA Fee Include Common Area Maintenance,Insurance,Professional Management,Reserve Fund Contributions,Snow Removal
Restrictions Pet Restrictions or Board approval Required
Tax ID 92489526
Ownership Private
Pets Allowed Restrictions, Yes
Read Less
Want to know what your home might be worth? Contact us for a FREE valuation!

Our team is ready to help you sell your home for the highest possible price ASAP





