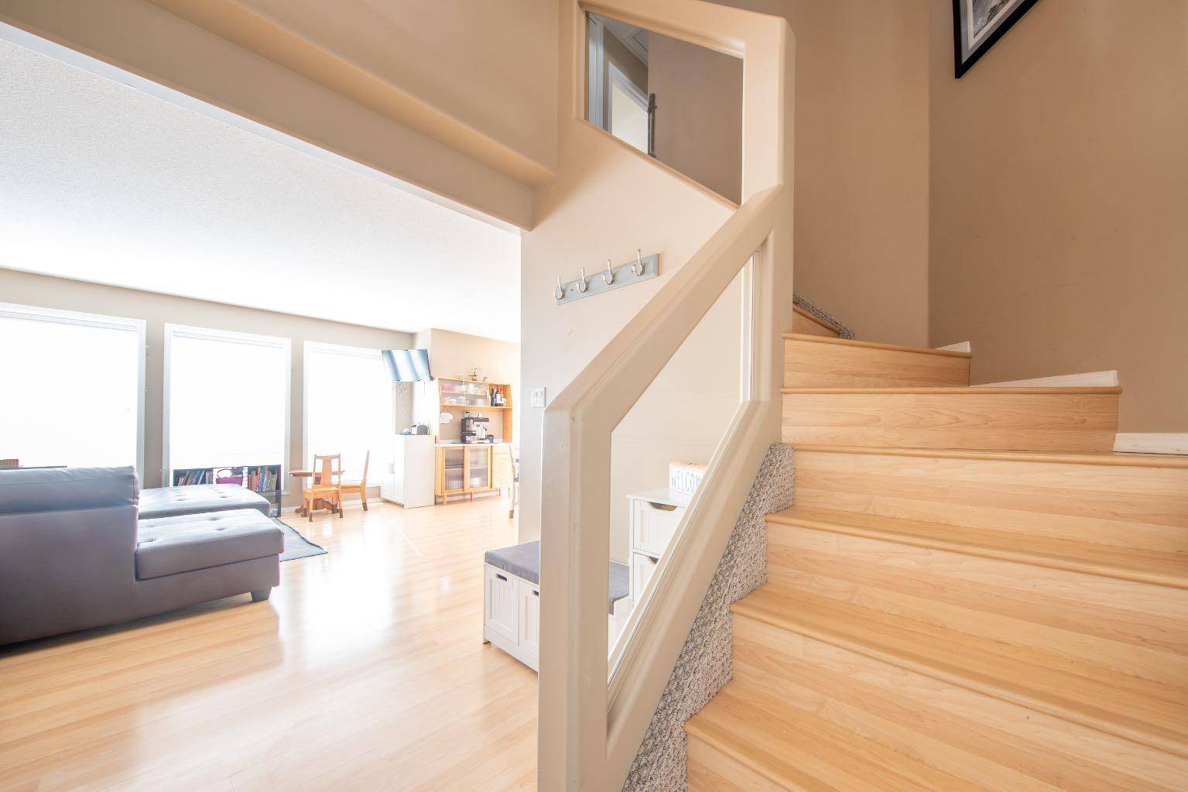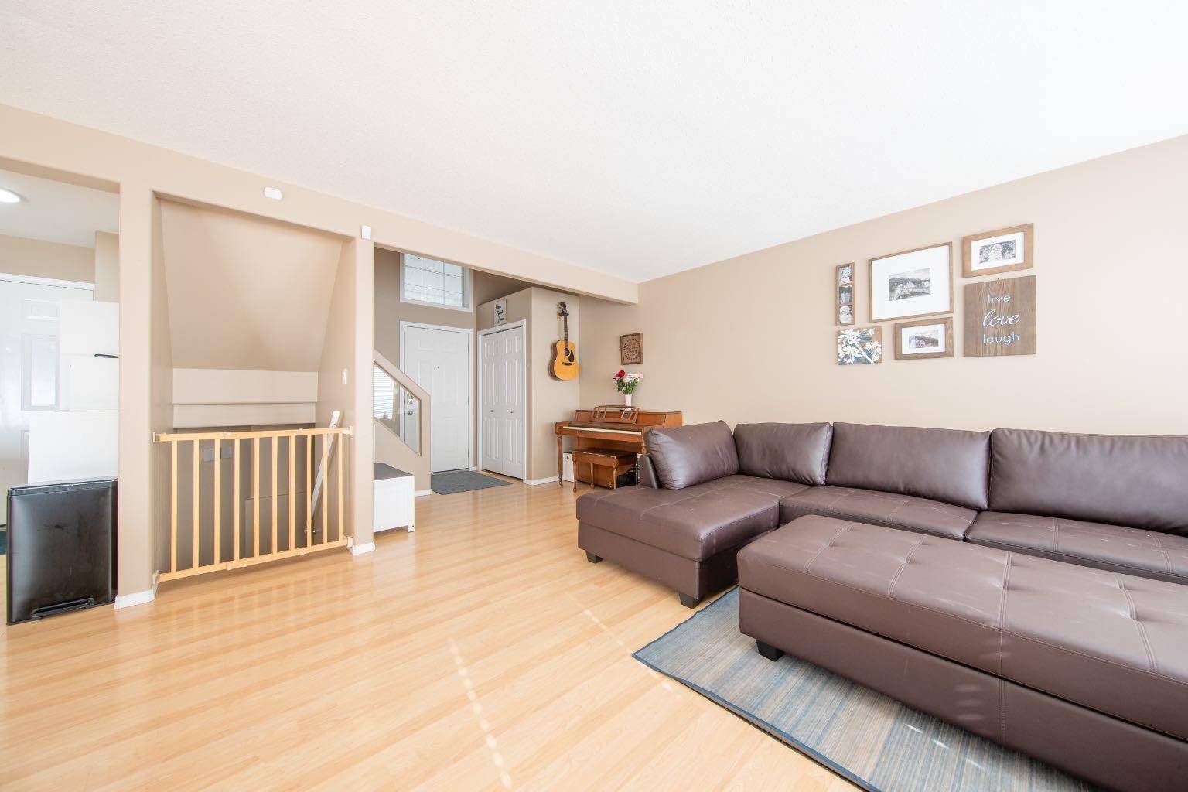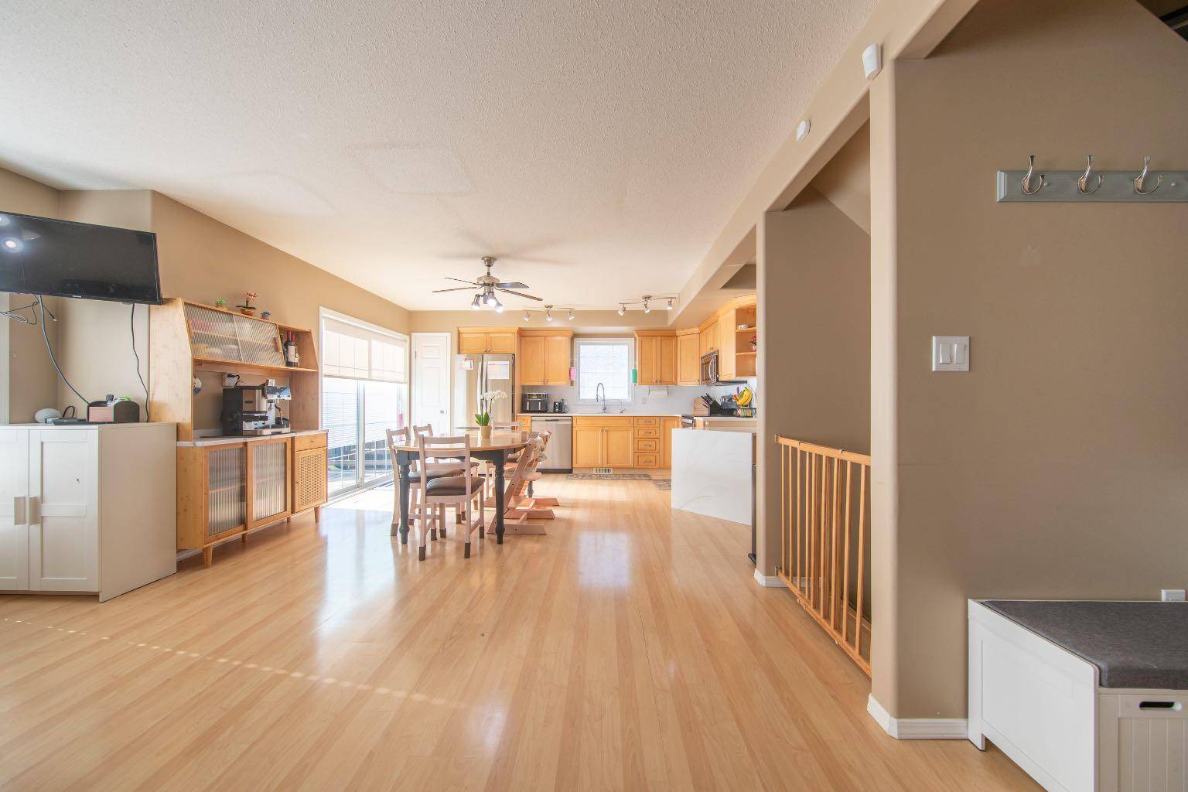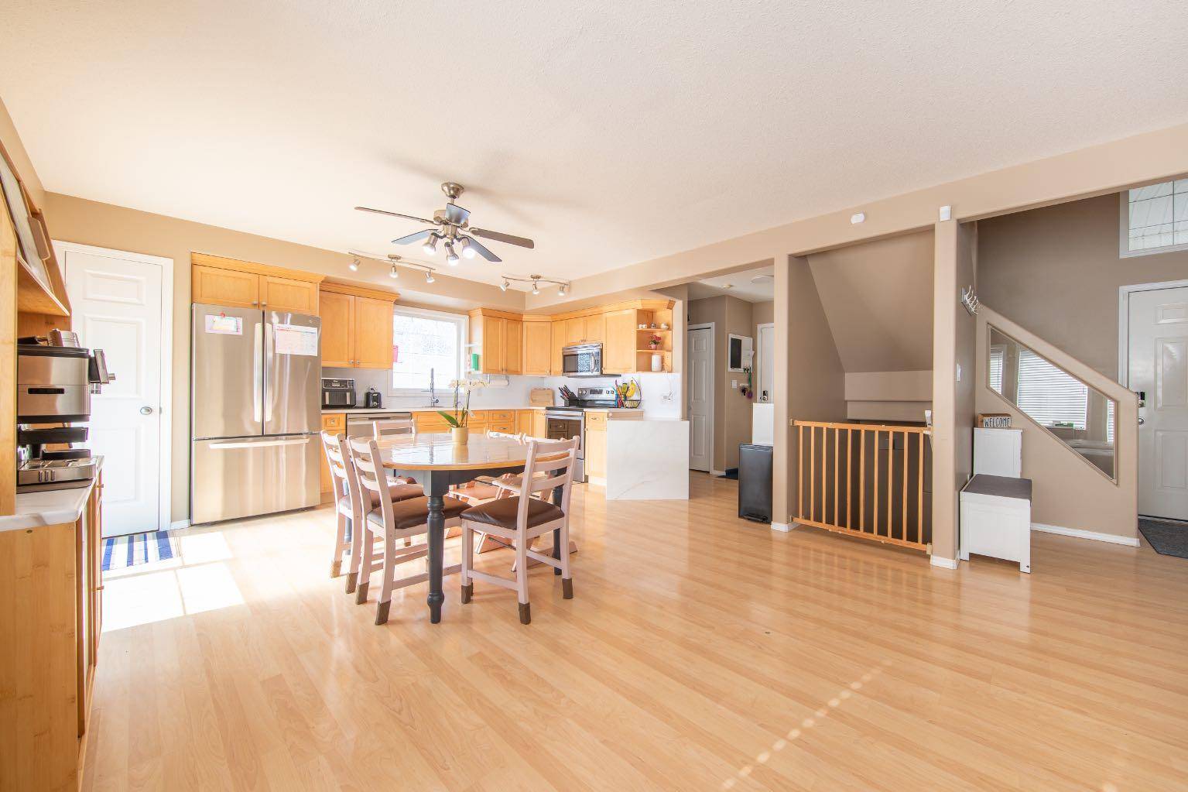$383,000
$399,900
4.2%For more information regarding the value of a property, please contact us for a free consultation.
2203 52B Avenue Lloydminster, AB T9V 3G3
4 Beds
4 Baths
1,504 SqFt
Key Details
Sold Price $383,000
Property Type Single Family Home
Sub Type Detached
Listing Status Sold
Purchase Type For Sale
Square Footage 1,504 sqft
Price per Sqft $254
Subdivision College Park
MLS® Listing ID A2218068
Sold Date 05/31/25
Style 2 Storey
Bedrooms 4
Full Baths 3
Half Baths 1
Year Built 2002
Annual Tax Amount $3,693
Tax Year 2024
Lot Size 5,604 Sqft
Acres 0.13
Property Sub-Type Detached
Source Lloydminster
Property Description
Fully finished and move-in ready in College Park. Located on a quiet street and walking distance to College Park School, this two-storey offers a bright, functional layout with space in all the right places.
The main floor features an open plan with plenty of natural light, updated quartz countertops in the kitchen, and patio doors that lead to the backyard—great for indoor-outdoor flow plus a 1/2 bath for convenience.
Upstairs you'll find 3 bedrooms, including a spacious primary suite with a fantastic walk-in closet and Jacuzzi tub ensuite plus convenient upstairs laundry. The basement is complete with a large family room, fourth bedroom and another full bath.
The exterior checks all the boxes—newer shingles, RV parking, fenced yard, underground sprinklers and a great deck space for summer. Double attached garage. Book your showing today!
Location
Province AB
County Lloydminster
Area West Lloydminster
Zoning R1
Direction W
Rooms
Other Rooms 1
Basement Finished, Full
Interior
Interior Features Closet Organizers, Open Floorplan, Quartz Counters, Vinyl Windows, Walk-In Closet(s)
Heating Forced Air, Natural Gas
Cooling Central Air
Flooring Carpet, Laminate
Appliance Dishwasher, Electric Stove, Microwave Hood Fan, Refrigerator, Washer/Dryer
Laundry Upper Level
Exterior
Parking Features Double Garage Attached, RV Access/Parking
Garage Spaces 2.0
Garage Description Double Garage Attached, RV Access/Parking
Fence Fenced
Community Features Schools Nearby, Sidewalks, Street Lights
Roof Type Asphalt Shingle
Porch Deck, Patio
Lot Frontage 50.0
Total Parking Spaces 5
Building
Lot Description Back Yard, Front Yard, Lawn, Rectangular Lot
Foundation Wood
Architectural Style 2 Storey
Level or Stories Two
Structure Type Mixed
Others
Restrictions None Known
Tax ID 98107959
Ownership Private
Read Less
Want to know what your home might be worth? Contact us for a FREE valuation!

Our team is ready to help you sell your home for the highest possible price ASAP





