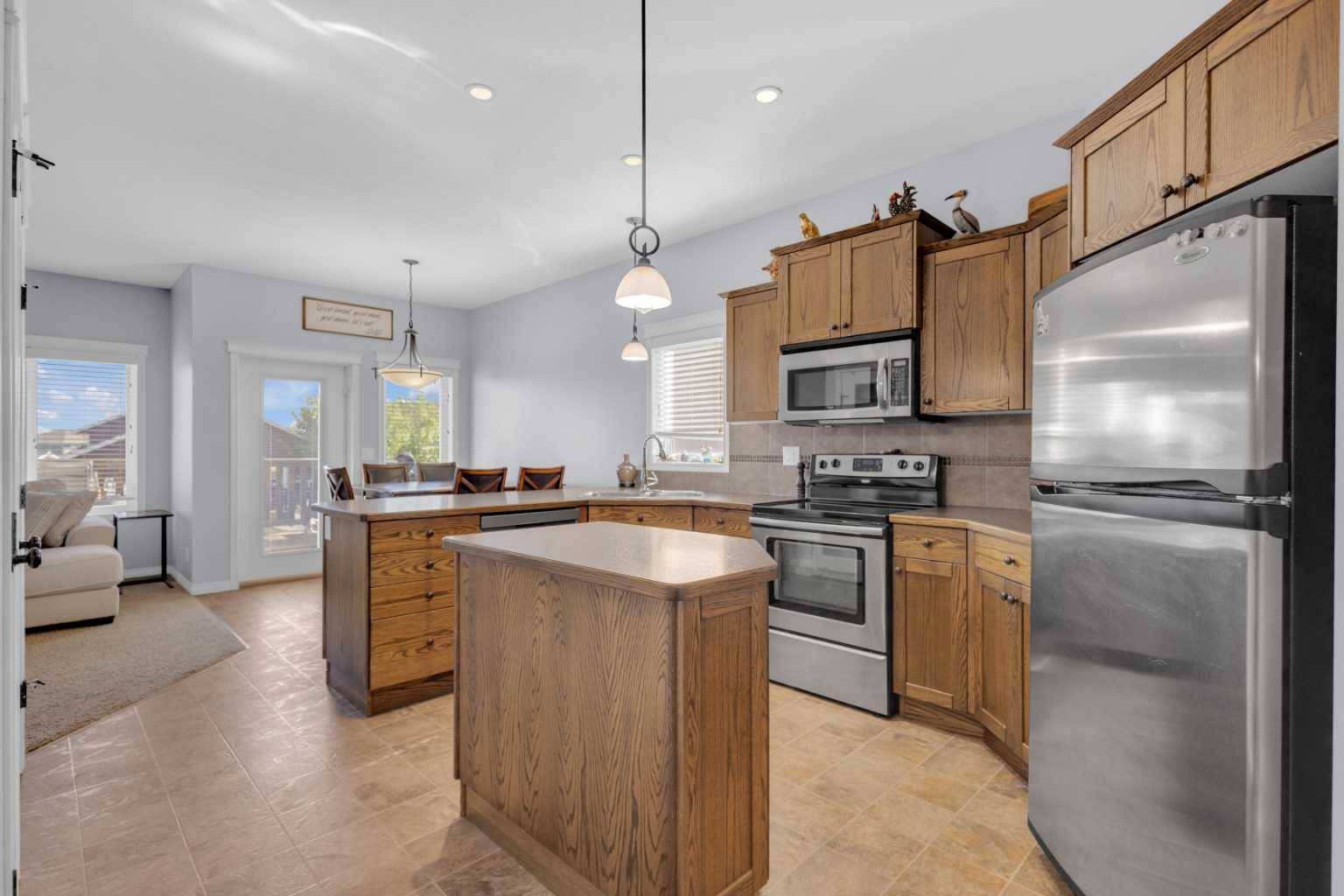$450,000
$450,000
For more information regarding the value of a property, please contact us for a free consultation.
42 Regatta WAY Sylvan Lake, AB T4S 0E8
4 Beds
2 Baths
1,090 SqFt
Key Details
Sold Price $450,000
Property Type Single Family Home
Sub Type Detached
Listing Status Sold
Purchase Type For Sale
Square Footage 1,090 sqft
Price per Sqft $412
Subdivision Ryders Ridge
MLS® Listing ID A2211911
Sold Date 07/03/25
Style Bi-Level
Bedrooms 4
Full Baths 2
Year Built 2009
Annual Tax Amount $3,562
Tax Year 2025
Lot Size 3,975 Sqft
Acres 0.09
Property Sub-Type Detached
Source Central Alberta
Property Description
Welcome to this well-maintained bi-level offering comfort and convenience. This freshly painted upper level is move-in ready and full of natural light. The bright and open layout creates a welcoming atmosphere ideal for families or entertaining. This upper level is complete 2 bedrooms including the primary bedroom, full bathroom and main floor laundry. The fully finished walk-out basement provides additional living space, 2 bedrooms, a full bathroom and easy access to the backyard. You'll also appreciate the double detached garage out back — perfect for vehicles, storage, or a workshop.
Location
Province AB
County Red Deer County
Zoning R5
Direction S
Rooms
Basement Finished, Full
Interior
Interior Features Kitchen Island, Vaulted Ceiling(s)
Heating Forced Air
Cooling None
Flooring Carpet, Laminate, Linoleum, Tile
Appliance Dishwasher, Microwave, Refrigerator, Stove(s), Tankless Water Heater, Washer/Dryer
Laundry Main Level
Exterior
Parking Features Double Garage Detached, On Street
Garage Spaces 2.0
Garage Description Double Garage Detached, On Street
Fence Fenced
Community Features Fishing, Golf, Lake, Playground, Schools Nearby, Shopping Nearby, Walking/Bike Paths
Roof Type Asphalt Shingle
Porch Balcony(s)
Lot Frontage 34.45
Total Parking Spaces 2
Building
Lot Description Back Lane
Foundation Poured Concrete
Architectural Style Bi-Level
Level or Stories One
Structure Type Brick,Vinyl Siding,Wood Frame
Others
Restrictions None Known
Tax ID 101388685
Ownership Private
Read Less
Want to know what your home might be worth? Contact us for a FREE valuation!

Our team is ready to help you sell your home for the highest possible price ASAP





